Designed as a personal retreat by interior designer Nino Nozadze, this 350 sqm residence in Kakheti’s wine region is quiet, tactile, and deeply connected to the landscape. Polished concrete, sun-washed plaster, and natural wood create a grounded, elemental warmth throughout.


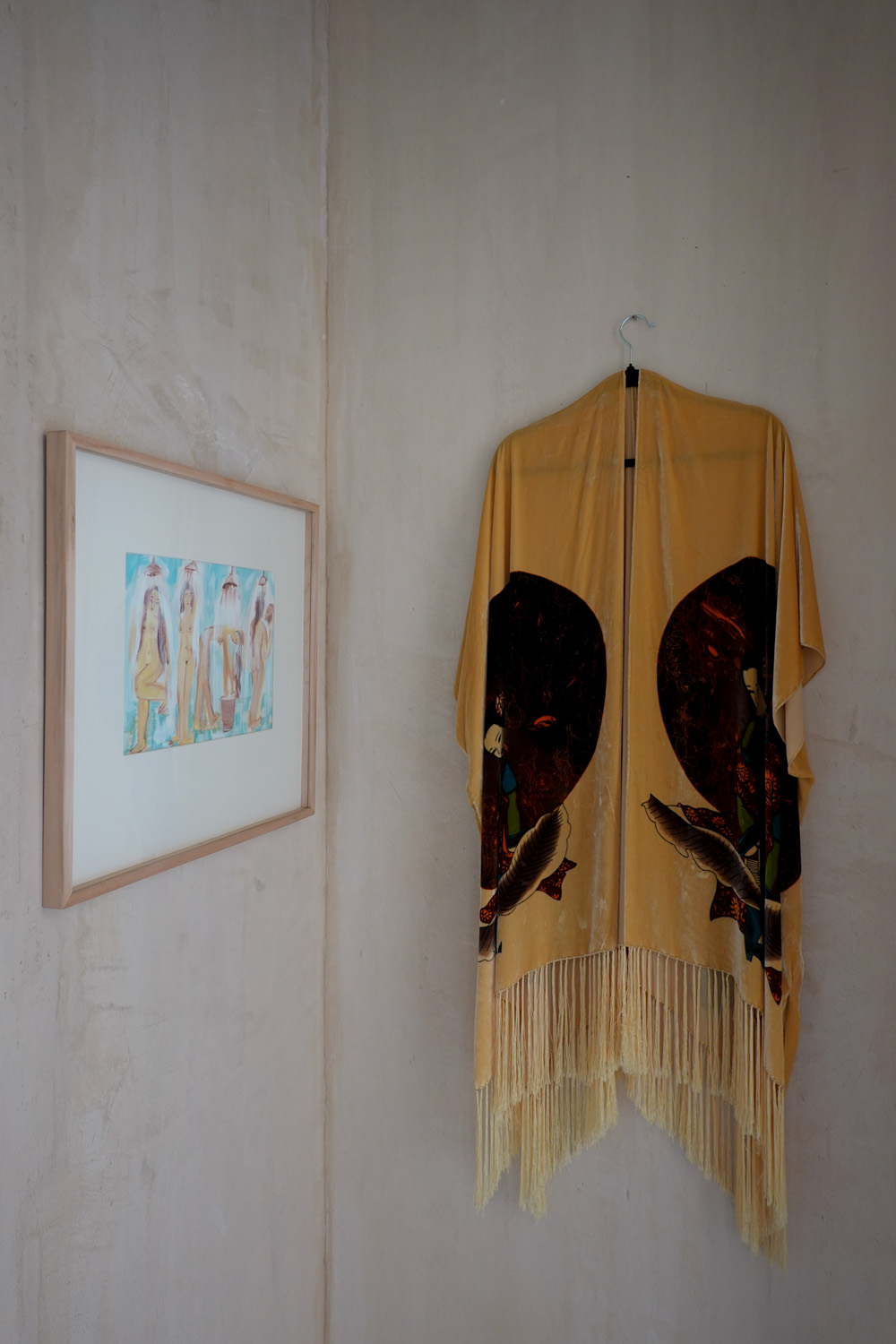





Living area with white sofa and art
Bold artwork and soft light create a relaxed, expressive atmosphere.
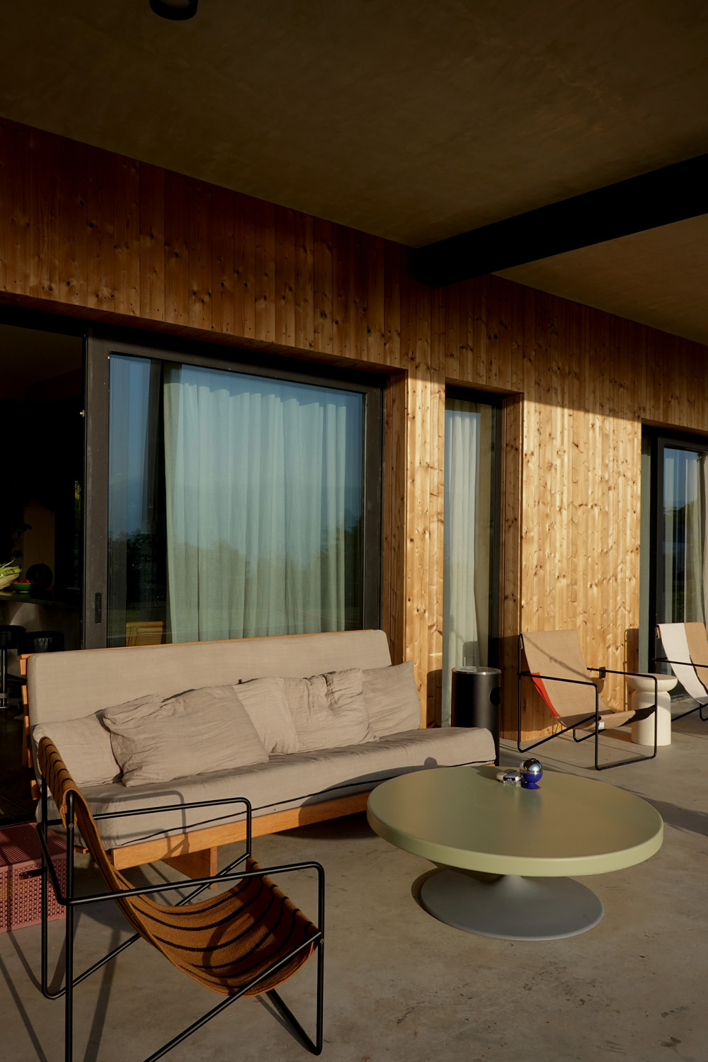

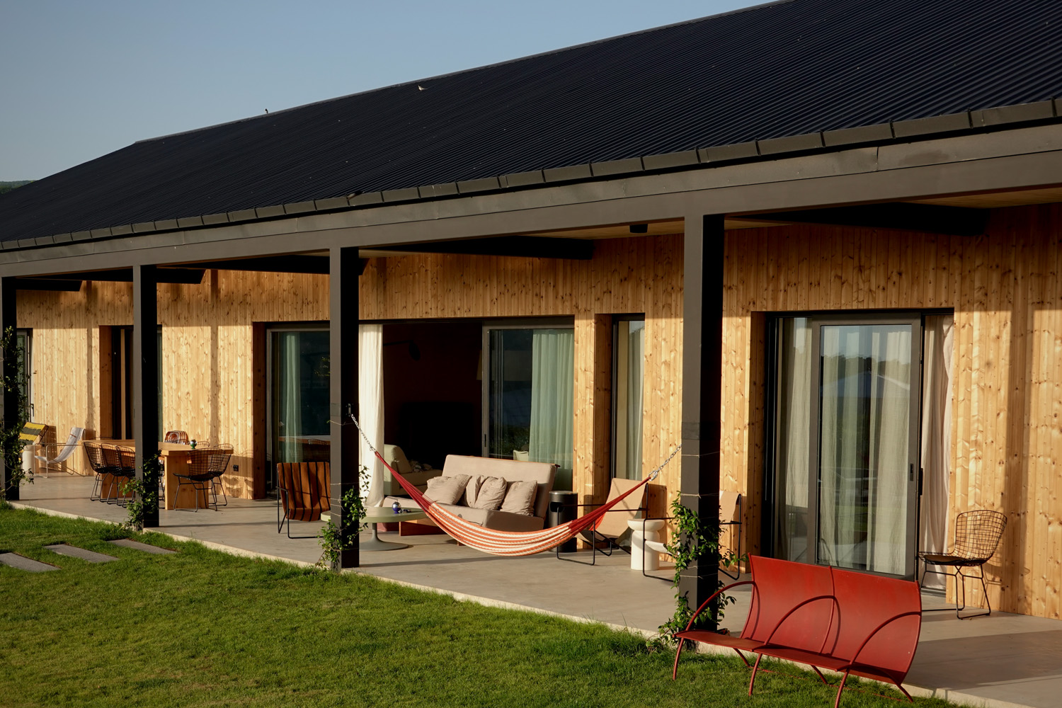
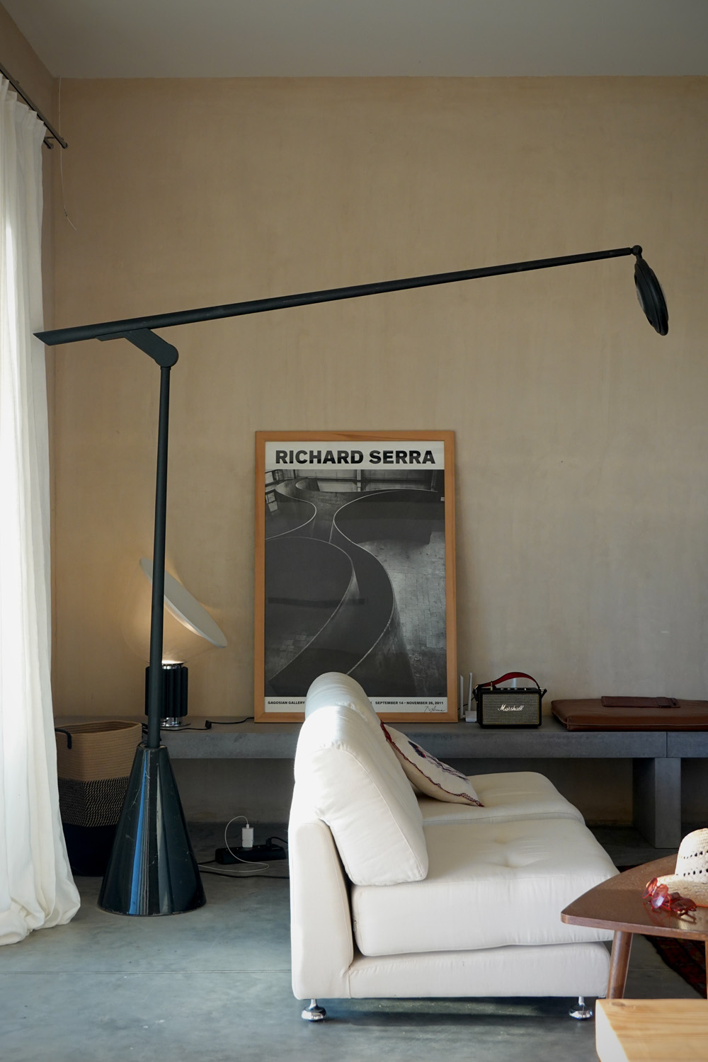


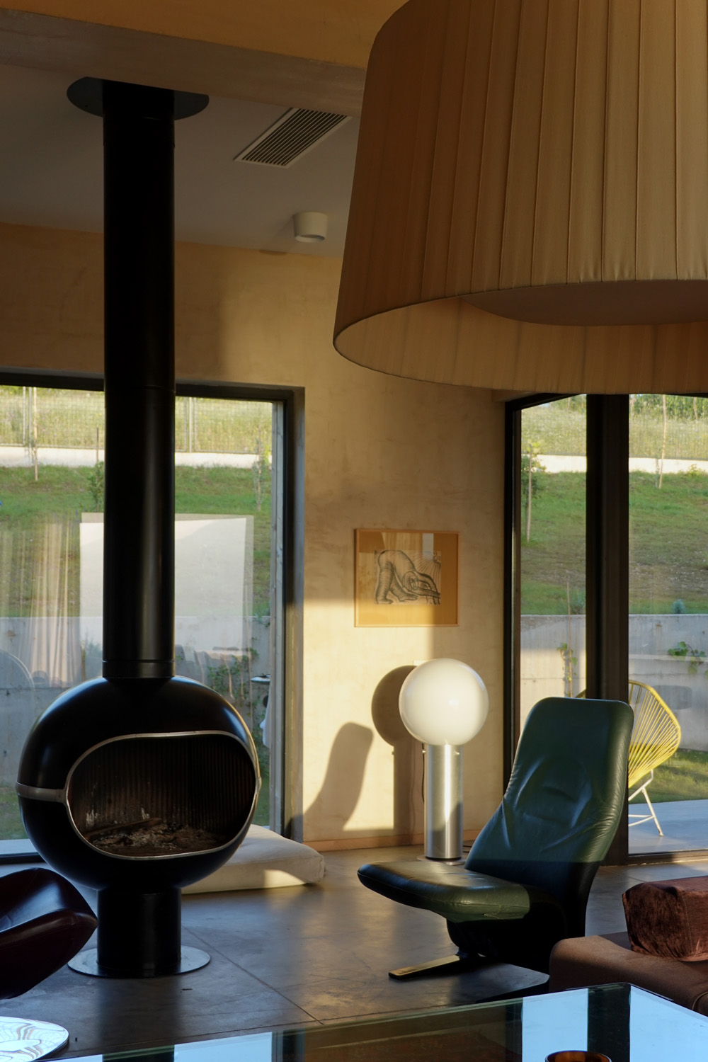

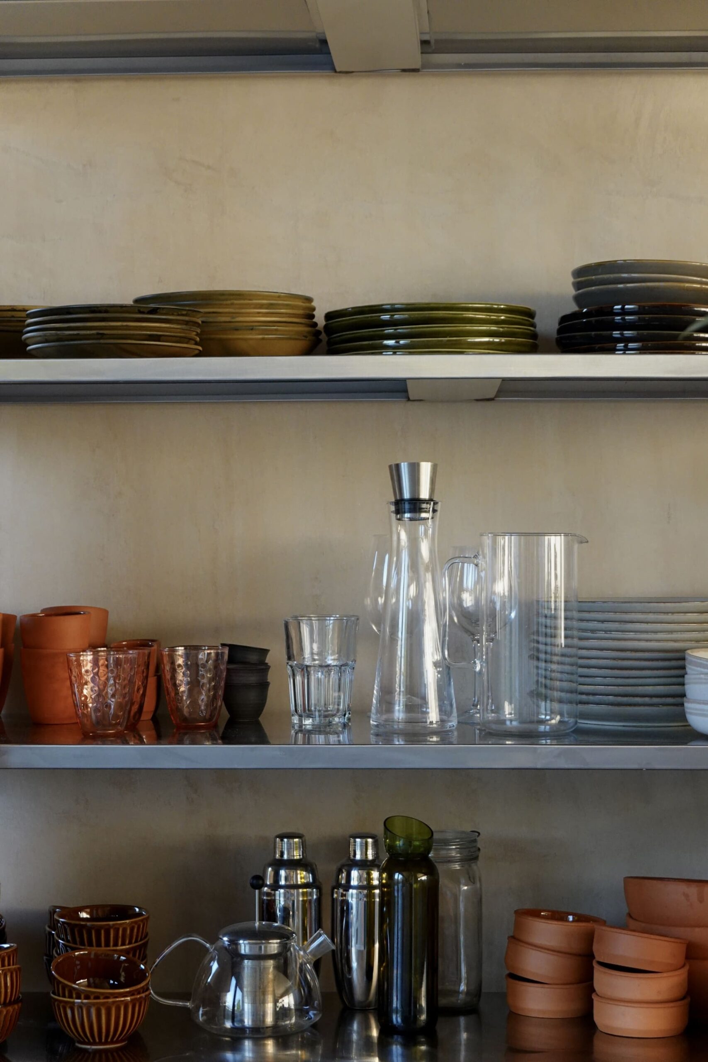



Guest Bathroom
Red travertine envelops the space in earthy warmth, accented with brass fixtures.
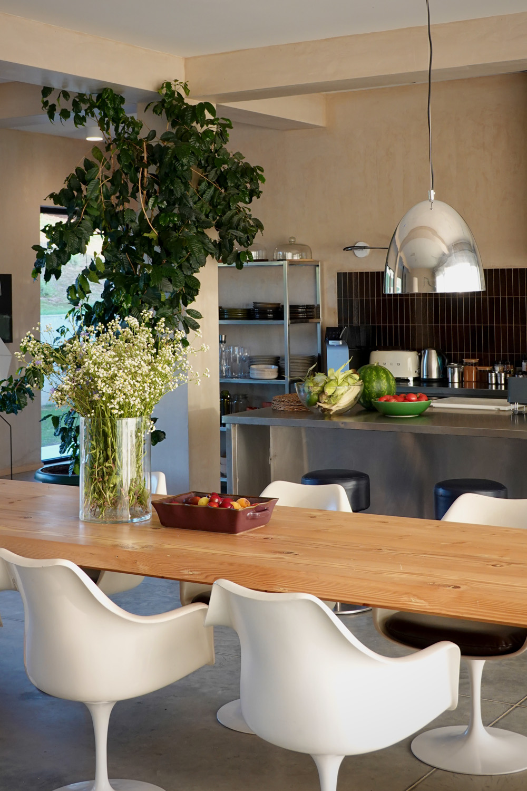


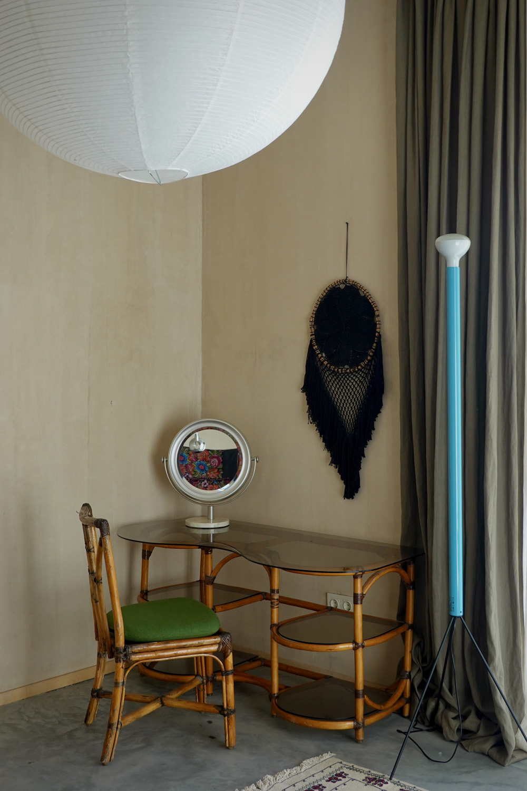
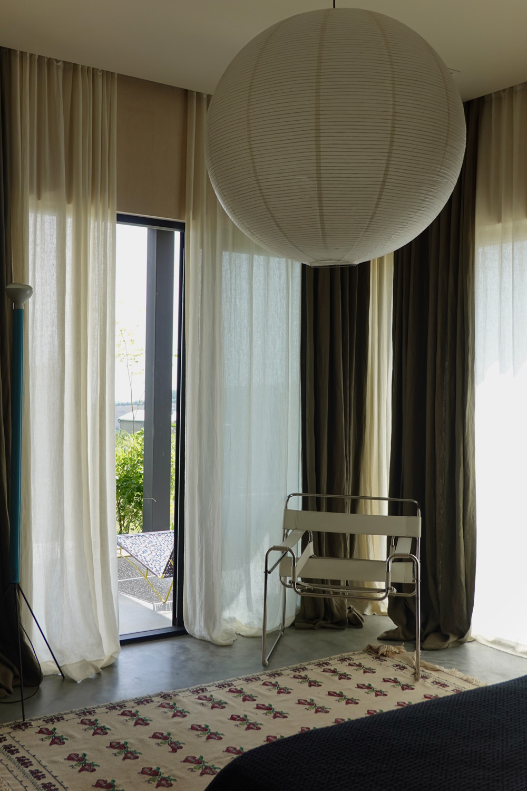
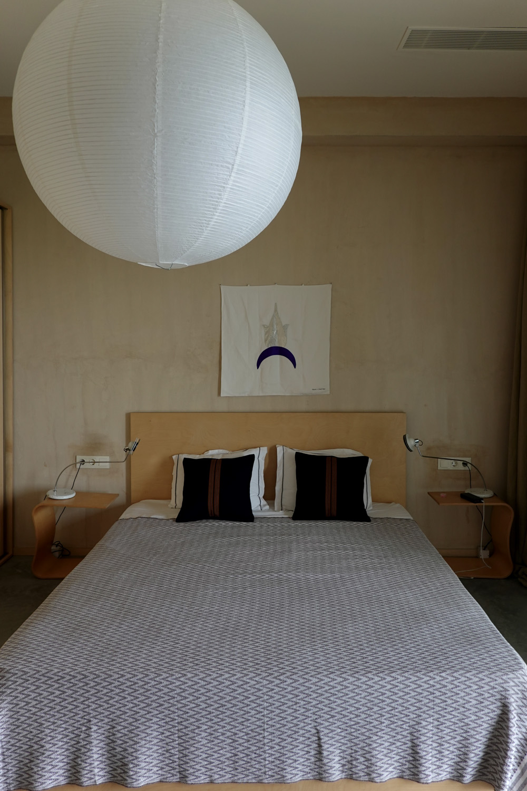


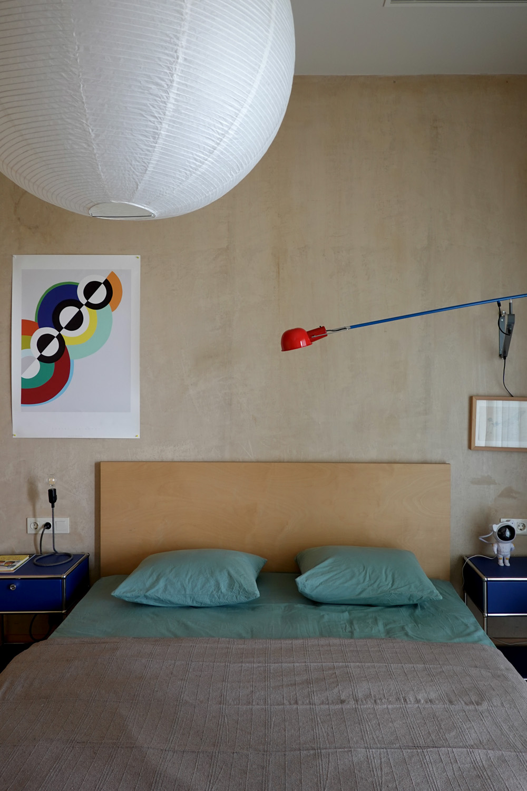
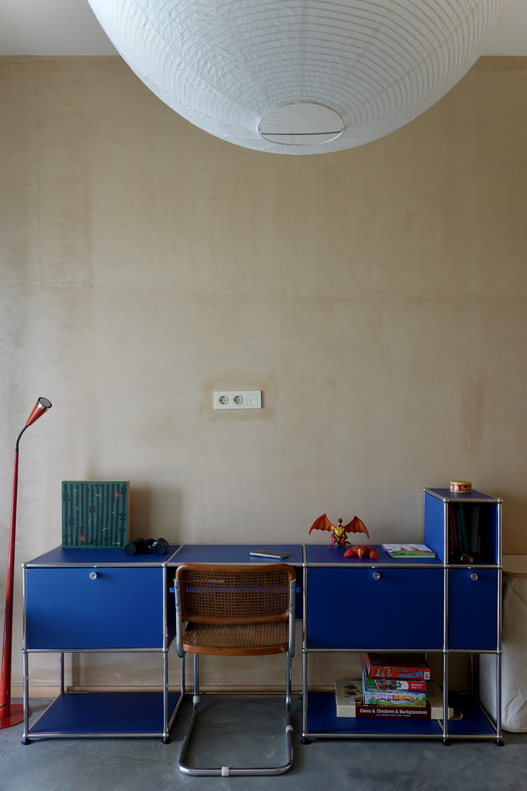
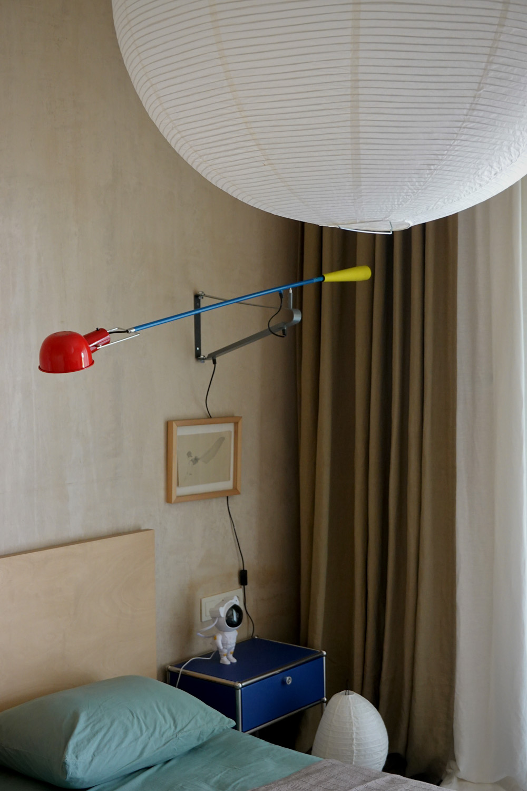
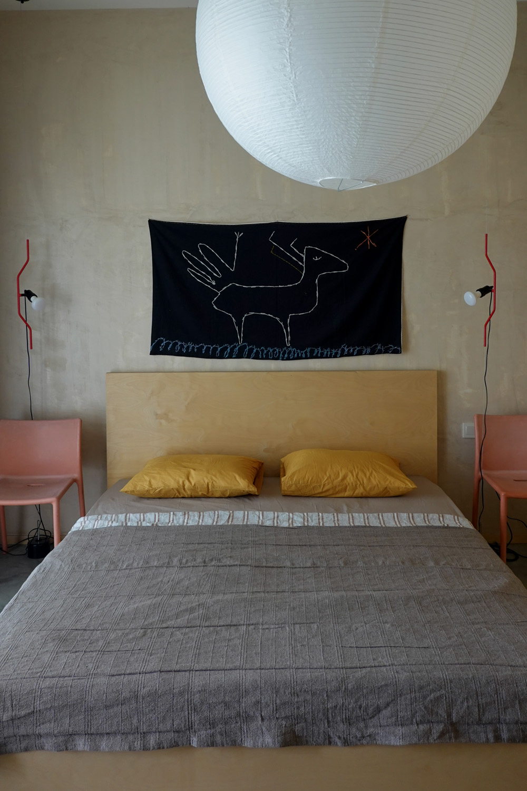
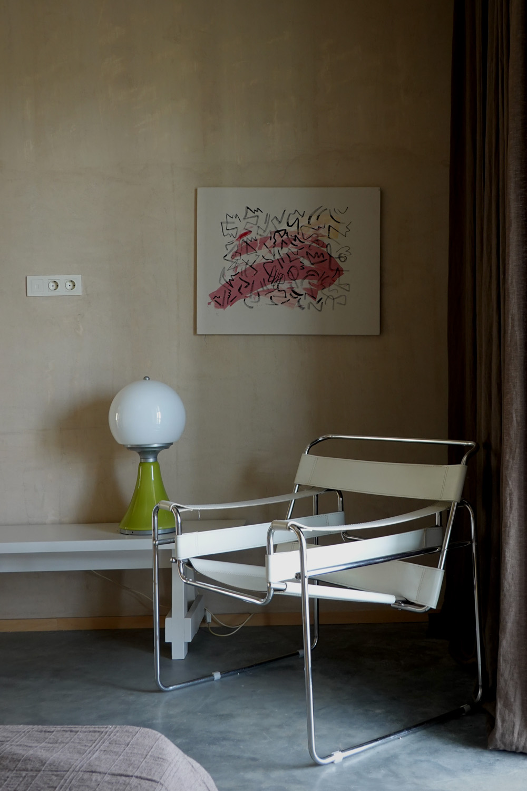
Kisiskhevi / 2024
An open kitchen and dining area encourages slow living, while a black fireplace, Georgian art, and muted tones add depth and calm. Large windows frame vineyard views and fruit trees, rooting the home gently into its hillside setting—an honest reflection of the designer’s way of living.
Architecture collaboration –
Nino Margvelashvili
Photographed by Gio Parkaia