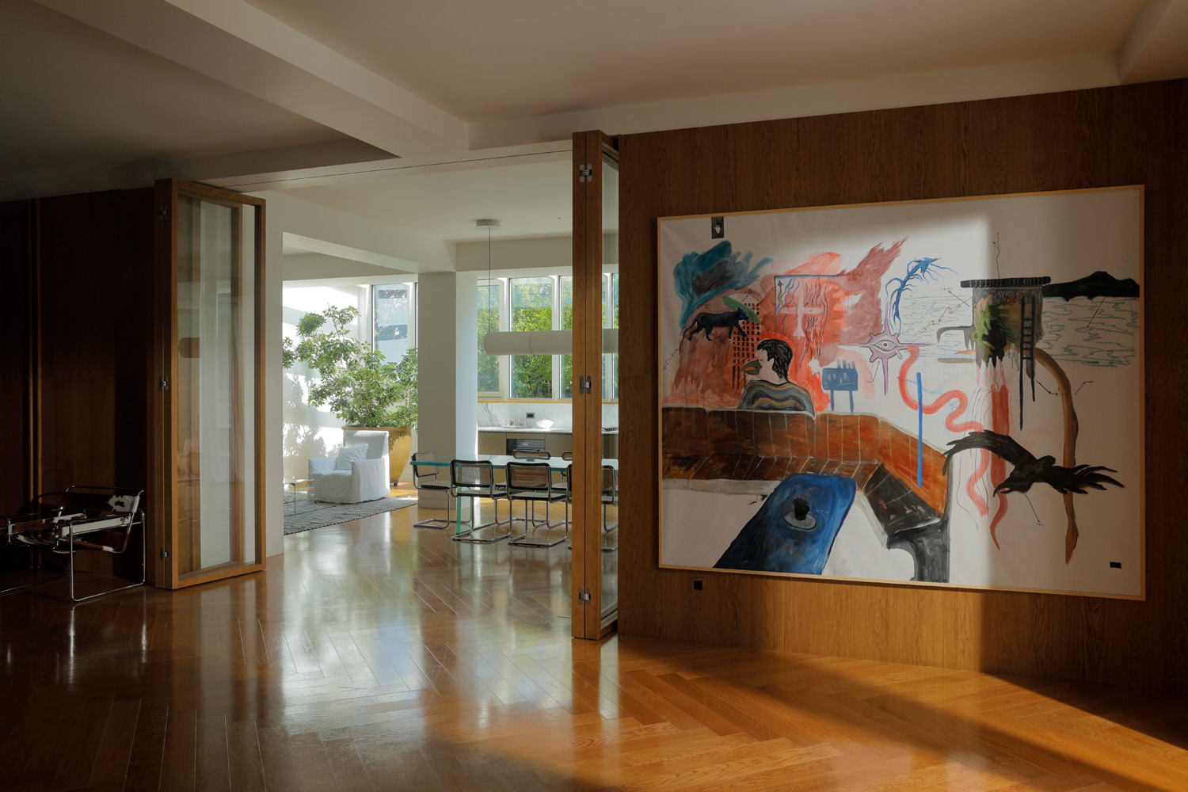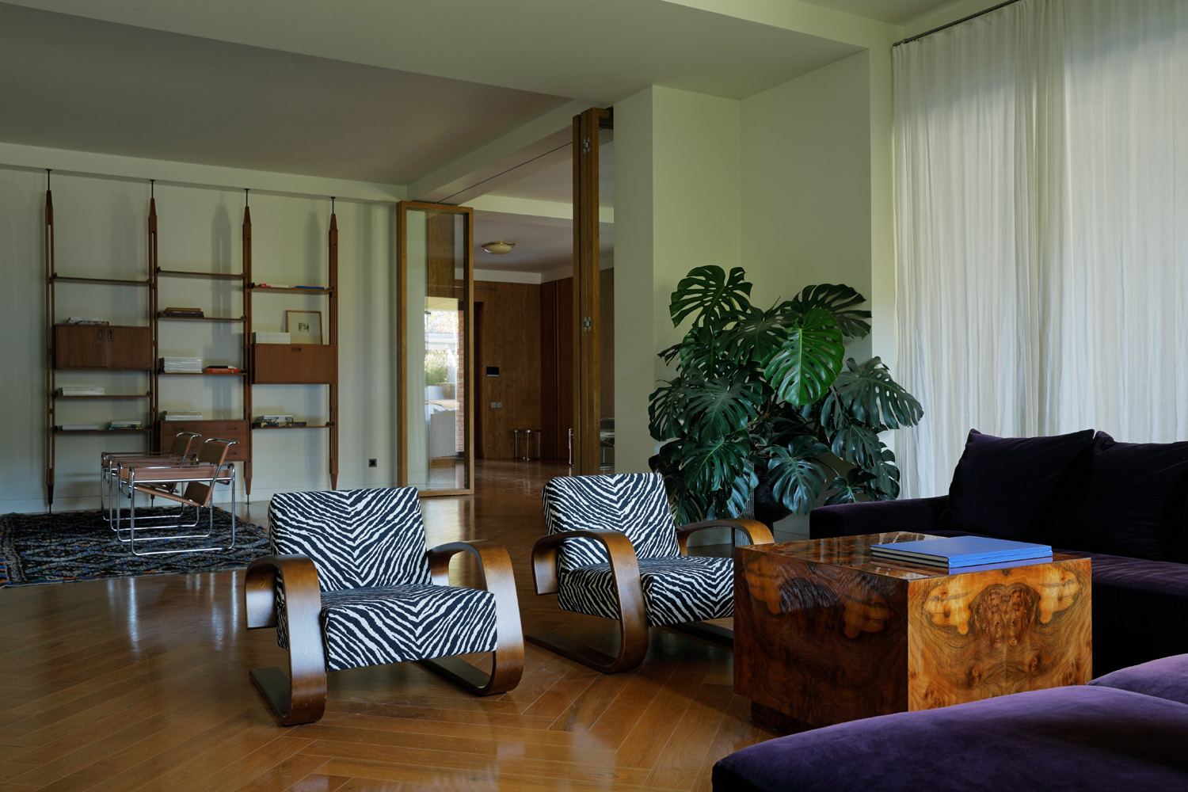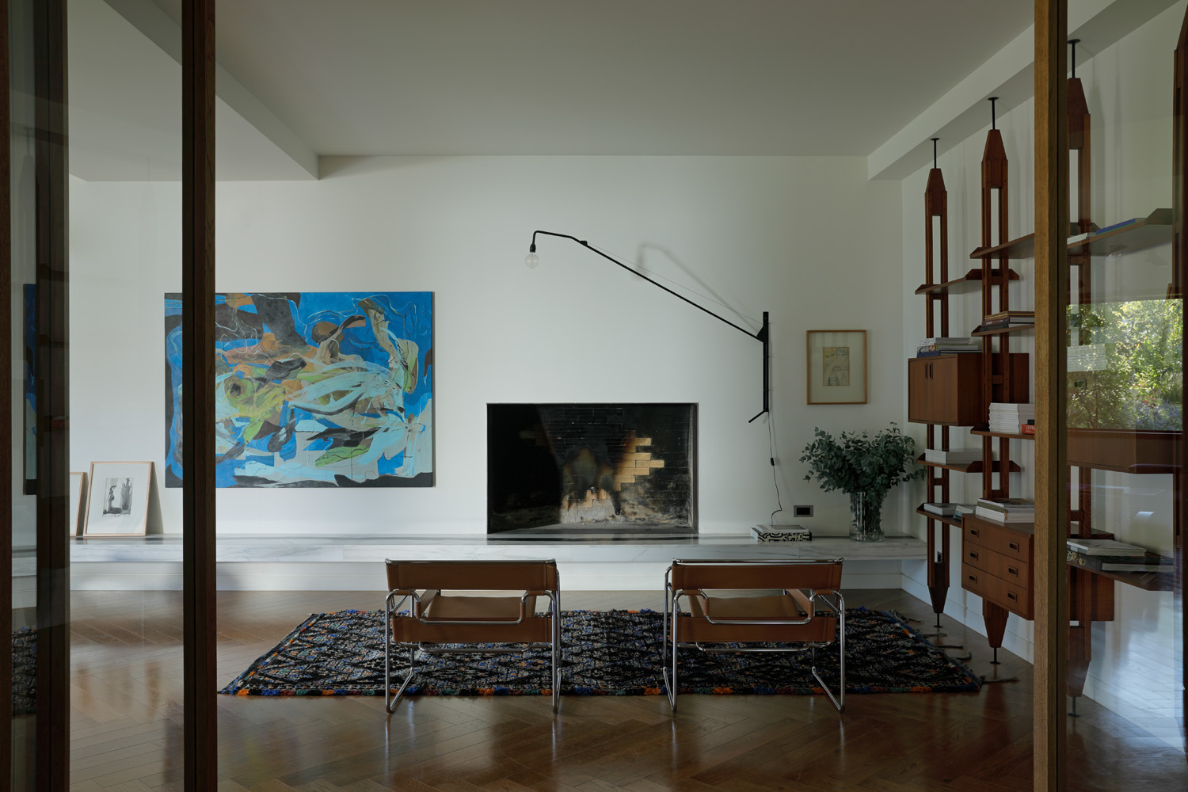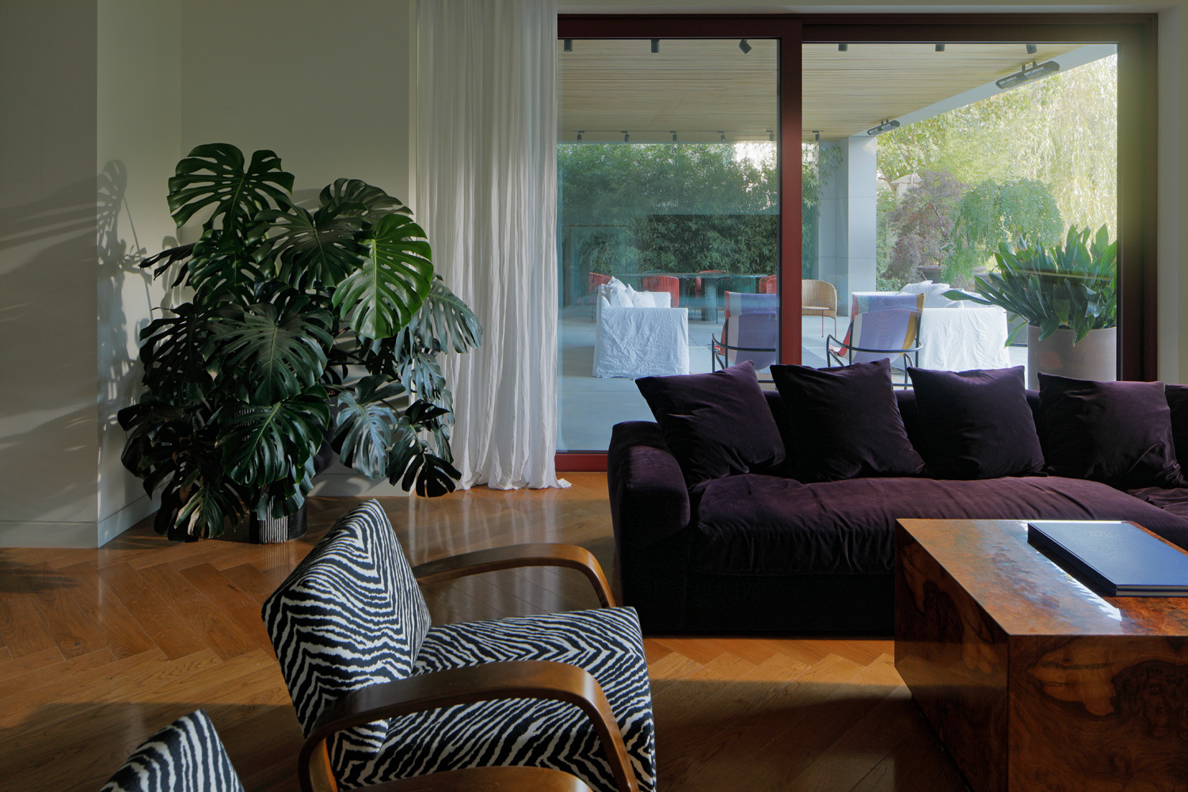




Dining/Kitchen with skylight and green view
Skylights and full-height glazing flood the heart of the home with natural light.



Living area with white sofa and art
Bold artwork and soft light create a relaxed, expressive atmosphere.











Villa NS Kaklebi / 2021
Private Villa Interior
A layered, light-filled family villa where architectural clarity meets bold material expression. Natural oak, custom joinery, and curated art define a calm yet expressive interior, shaped by carefully framed views and soft daylight.
Skylights and full-height glazing draw the surrounding greenery inside, while sculptural details, monochrome marble, and glass transitions create a seamless flow between spaces. The result is a contemporary home that balances warmth, contrast, and quiet sophistication.
Interior design collaboration –
Eka Papamichael
Landscape Design – Tatuka Djaparidze
Photographed by Giorgi Mamasakhlisi